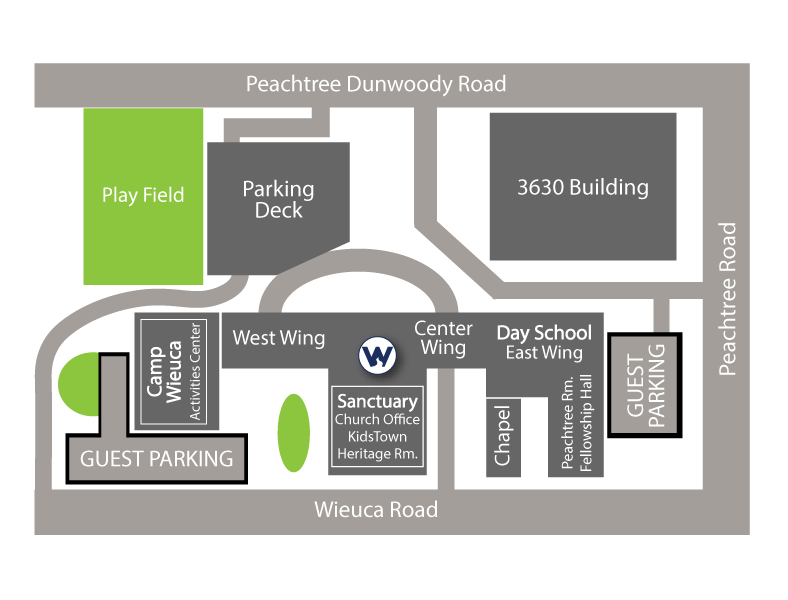Campus Redesign
Welcome
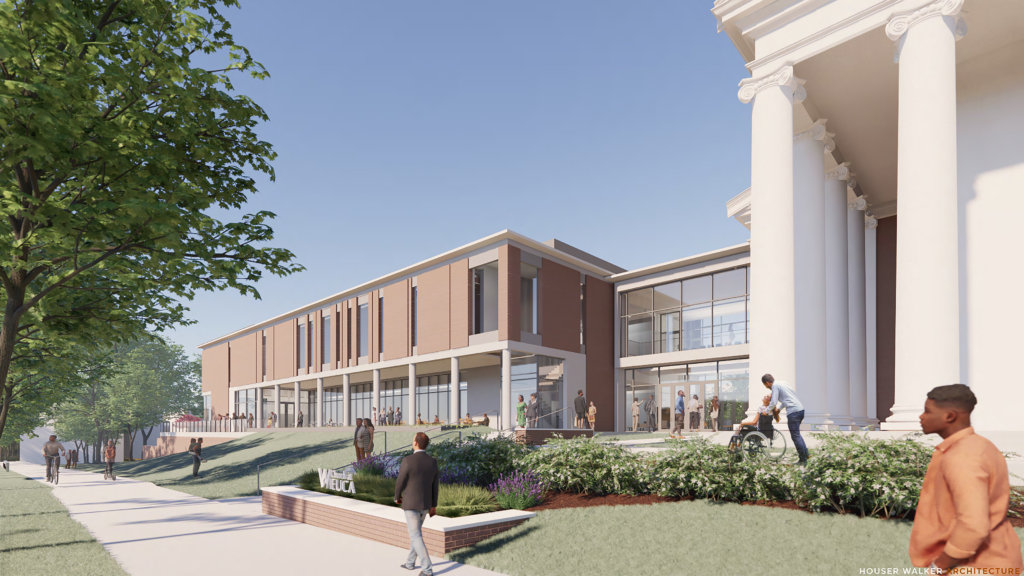
Architect rendering looking north from Wieuca Road. The wider sidewalk, greens cape, and inviting front porch provides a warm welcome to the community.
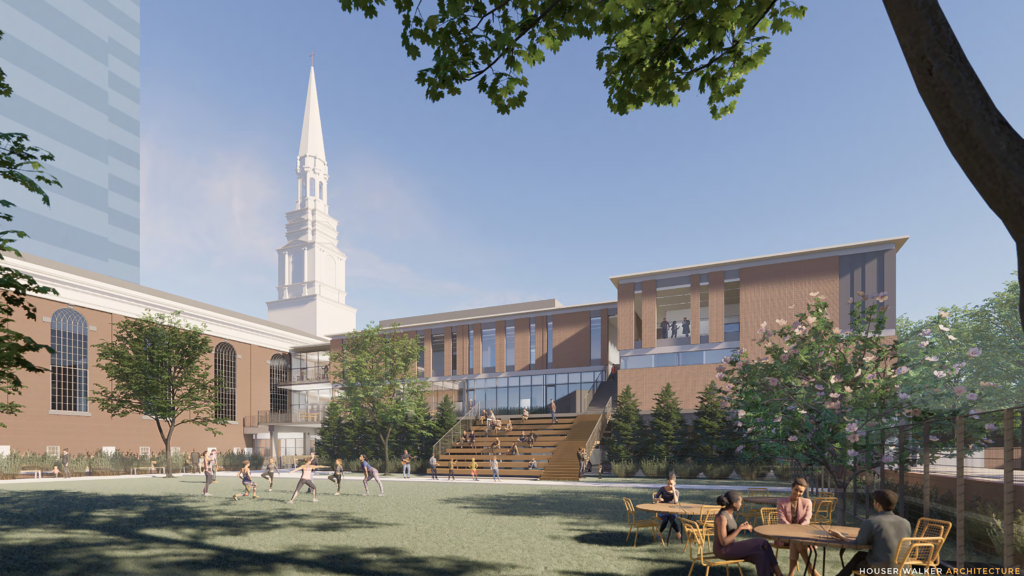
Architect rendering looking southwest from the parking deck. The secured new lawn, amphitheater, playground, and covered parking are key additions to campus.
Overview/Vision
The vision for this project, and the Mission and Vision Statement for the Church, emphasize the Church’s presence and activity in connection with our community. Our architect, Houser Walker’s “Full Vision” campus and building design has fully captured this.
The campus redesign will consider the following:
- Worship space
- Adult Community Group space
- Children’s Ministry space
- Music Department space
- Fellowship space (multi-purpose)
- Recreational space (multi-purpose)
- Day School space (shared within the Children’s Ministry Space)
- Afterschool/Camp Wieuca space (multi-purpose space + shared classrooms)
- Music and Arts Academy (shared with other spaces)
- Office Space
- The guidance church body for the full project is the Strategic Implementation Team (SIT), an Ad hoc committee of the Church Council.
- The Church Redesign team, a sub-team of SIT, is comprised of: Milton Pate (Chair), Josh Speight (Staff Liaison), Sherry Abney, Brittany Bradley, Elizabeth Moody-Johnson, Renee Simmons, and Susan Stewart.
- Houser Walker is the project architect.
- DaVinci Development Collaborative is our project manager.
The project will create up-to-date spaces for all ages that will be available for Wieuca’s Day School, Camp Wieuca, and After School Programs. This flexible and multi-purpose space will be accessible in many exciting ways the current building does not allow currently. New, flexible outdoor spaces will also be created to enhance amenities.
Timeline and Phases
The Wieuca Reimagine project has been discussed for several years as a plan to better serve Wieuca’s Mission and our community. After Dr. Barry Howard began his ministry in January 2020, the Church in Conference approved a conceptual project (in March 2019) to sell off part of Wieuca’s 12+ acres of property for redevelopment (commercial and residential). The plan includes retaining and redeveloping remaining property for the Church – with a goal to create a live, work, pray community to support Wieuca mission throughout the week. Part of the proceeds from sale for redevelopment will create an endowment to fund missions.
This project has made it through re-zoning, including the issues with our neighbors, a global pandemic, and record inflation. It is by the grace of God that the “Full Vision” for this project is still within reach and that we would still be able to put millions of dollars into an endowment for missions. This is an exciting opportunity to use the resources we have been given to carry out our mission and vision for our community and city.
Approximately 18-24 months once closing, permits, and other necessary steps are accomplished.
Having adequate space for all current activities is a priority for the planning of the construction renovations and additions. The final plan will accommodate current activities.
Funding and Costs
- The project is being funded by the sale of portions of our campus in designated parcels on the north and south sides of the Main Sanctuary building.
- The sale of the north parcel will precede the sale of the south parcels which may require a short-term loan to get the construction underway.
The project budget including soft costs (design, consultant fees, etc.) and hard costs (materials and construction) is $35 to $38 million.
The SIT Committee, Financial Committee, and Church Council are overseeing the project’s progress and expenditures.
Security, Parking, and Accessibility
- The church campus will have a secure boundary fence during construction.
- Outdoor play areas will have a dedicated fence and will be visible from the interior of the new building.
- The new church campus will be easier to monitor by staff.
The existing driveway South of the church building will become the main entry drive from Wieuca. It will be extended to and connect with the back drive and parking deck entries.
Yes, in the new plaza deck. Just inside will be an elevator and stairs that lead to the Main Entry and church sanctuary.
- There will be 73 parking spaces adjacent to the church. 51 of those spaces will be covered and 22 will be surface spaces along the drive to the covered parking. In addition, there will be 3 Bus Parking spaces along the back drive.
- During the week, some spots will be designated for Day School/After School/Camp Wieuca drop-off.
- Visitor spots will be designated.
The new accessible parking spots will be immediately adjacent to a new elevator that connects to the front vestibule. The new accessible arrival will be significantly shorter, more level, and continuously covered.
Every routinely used space on campus will be fully accessible. There are two existing inaccessible areas which will remain inaccessible: the existing Baptism Dressing rooms on the Upper Level of the baptistry and the upper portion of the Balcony which steps up from the 3rd floor level.
Church Spaces
- A new event lawn and terraces will become a new center of campus and will host many of the Church’s outside events.
- These areas will also be used by the Camp for activities. The existing covered porch will be complemented with a new garden and plaza facing Wieuca, which will offer other spaces for exterior activities.
- Also, a portion of the covered parking can be closed off and used for outside activities in inclement weather.
- Pews will be replaced by beautiful, wood chairs which will allow the space to be easily reconfigured for a variety of scales and styles of worship.
- The existing sloped floors will be replaced with a new flat wood floor.
- The Sanctuary space will have the ability to be expanded or contracted by a unique divider in new construction to suit a variety of configurations for different events.
- Soft seating in the Gathering/Fellowship area will also be within the existing sanctuary space.
Yes, the organ will remain a part of Wieuca’s worship identity for the future.
Possible ideas include using the adapted balcony for student gatherings, community lectures, or movie nights. The balcony will provide additional seating for large services/performances.
Yes, the existing small Narthex will become a Day Chapel/Wedding Chapel with a garden in front. (The primary pedestrian entry to the church will be through the new Main Entry.)
- The Choir will sing from the new flat Chancel floors, using risers as needed.
- Rehearsals will be held in the Chancel.
Functions that take place in the current Heritage Room will move to the new, multi-purpose space. The existing space will be converted to serve as the motor skills area for the Children’s area as well as the Day School.
- There will be KidsTown space off the Lower Lobby for all ages during the week that is separate from the Day School.
- KidsTown will be a flexible space to share the space with the Day School for use during the week. Each classroom will have separate storage spaces for KidsTown and the Day School.
- Because the existing gym is dated and costly to repair, it will be torn down as part of construction.
- In the gym’s place will be a new Multipurpose Facility which will be connected to, and at the same level as, the main church and the future addition.
- The Multipurpose Facility provides space for possible uses such as an additional worship service, Adult Christian Education, meal seating, day camp, sports activities, music programs, movie night, receptions, and a place to hang out.
Day School, After School, and Camp Wieuca
- After School and Camp Wieuca drop-off and pickup will be in the Plaza Deck near the lower entry/main entrance doors.
- School buses will unload in a drop-off lane along the back drive and enter at the Covered Porch for the After School Program and Camp Wieuca.
Day School families will drop-off and pickup their children in Plaza Deck near the lower entry/main entrance doors.
- The church campus will have a secure boundary fence during construction.
- Play area will have its own permanent fence.
- The new church campus will be easier to monitor by staff because it will be compact and offer better site lines. Outdoor areas are visible from the interior of the new building. New security cameras and lights will be installed. Additionally, the new campus will have one main entrance for all events.
Local Engagement and Communication
- Wieuca will have a new front porch and be more inviting and visible from Wieuca Road, including a connected sidewalk that is currently being constructed.
- The design of the new construction will provide greater transparency to the community as windows on the new building will show daily life on campus.
- The front porch can be used for a variety of activities for all ages and will serve as a symbol of welcome to the community along Wieuca Road.
- The original portico and new Chapel Garden in front of the existing church building will provide seating space for possible events like wedding receptions and other community events like food truck lunches.
Construction updates will be provided in a variety of ways including the weekly e-newsletter, emails, website, the pulpit, screens around campus, and other forums.
Please send an email to reimagine@wieuca.org.
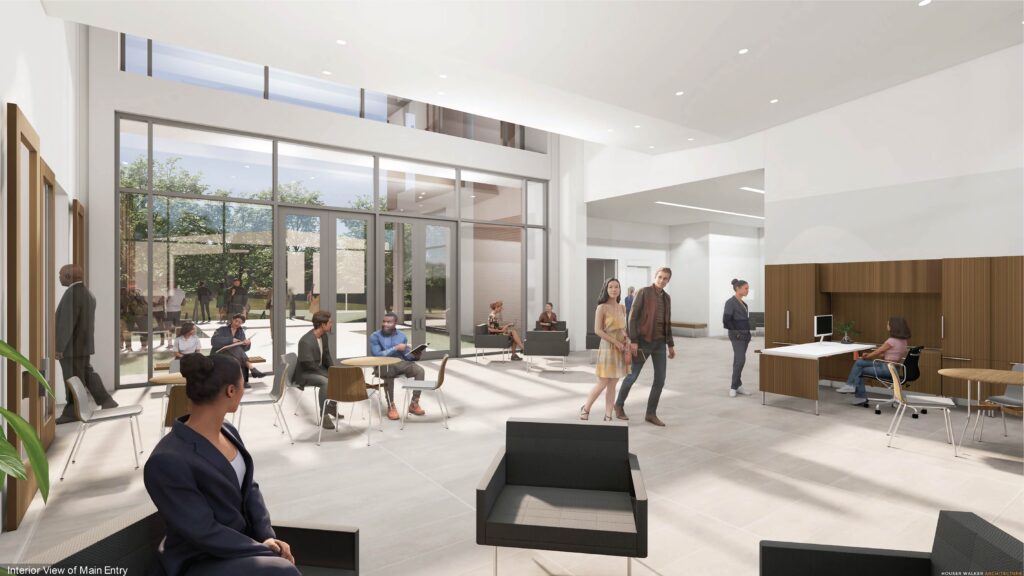
Architect rendering of the new main entrance to Church at Wieuca which includes a new elevator, updated ADA entry requirements, and gathering space.
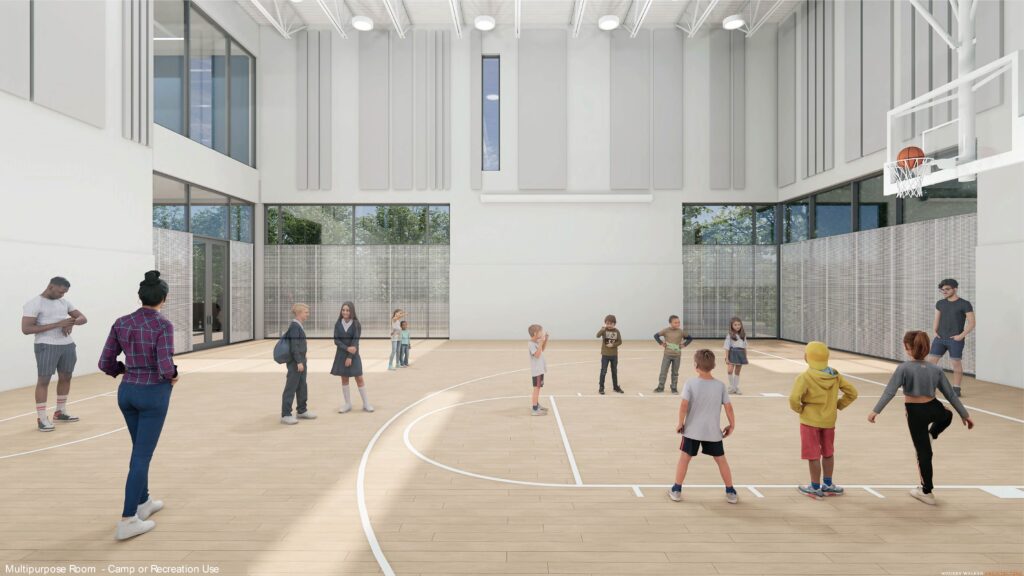
Architect rendering of the new multi-purpose space that will host recreation, church fellowship meals, worship, movies, after school activities, and Camp Wieuca.
Listening Session Presentation
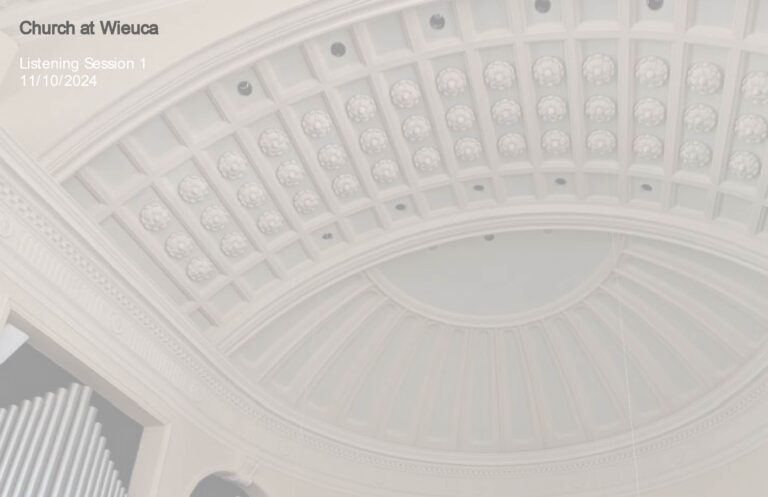
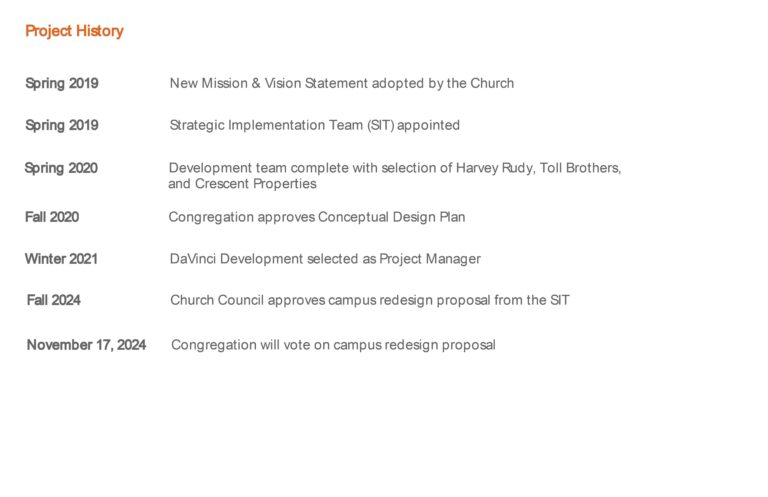
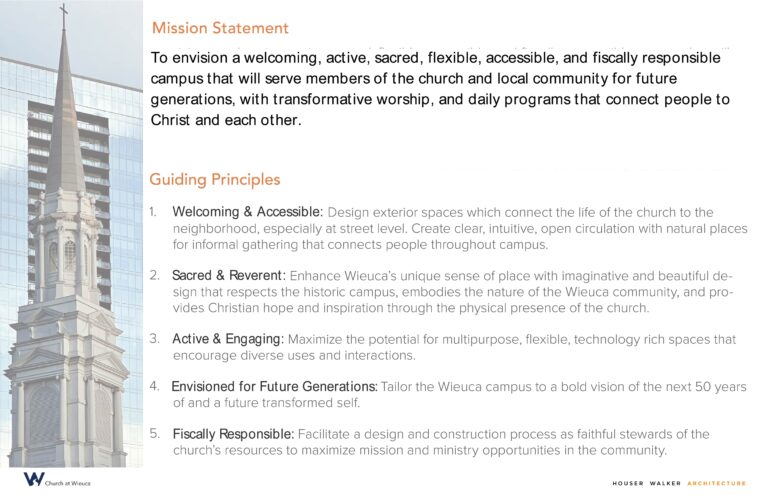
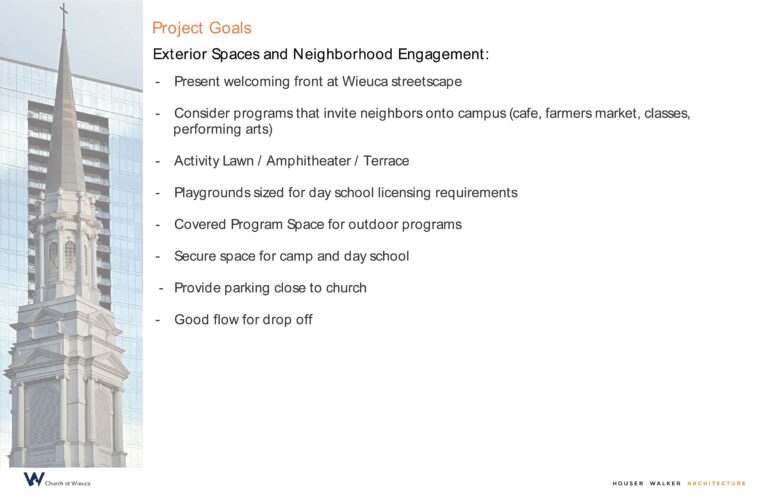
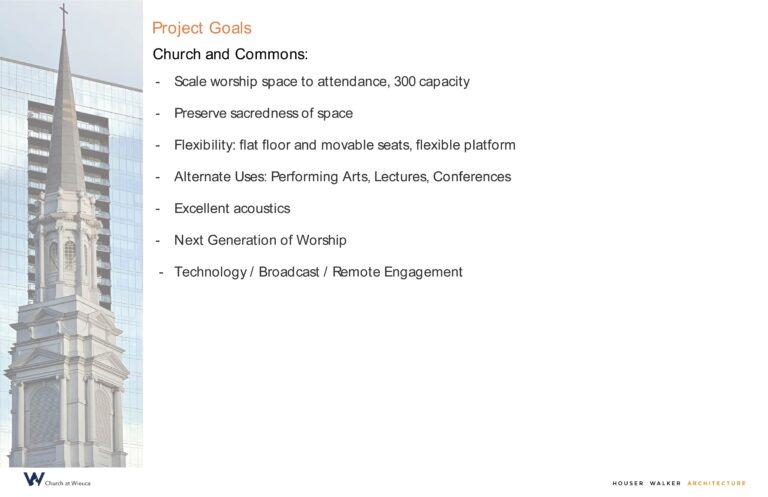
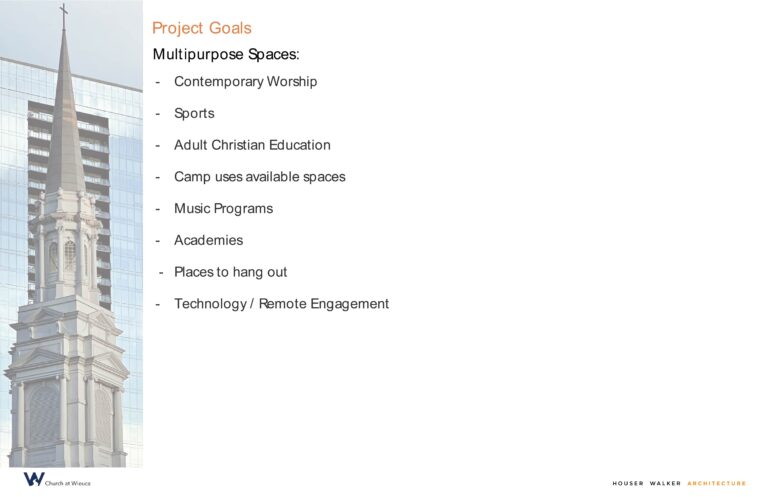
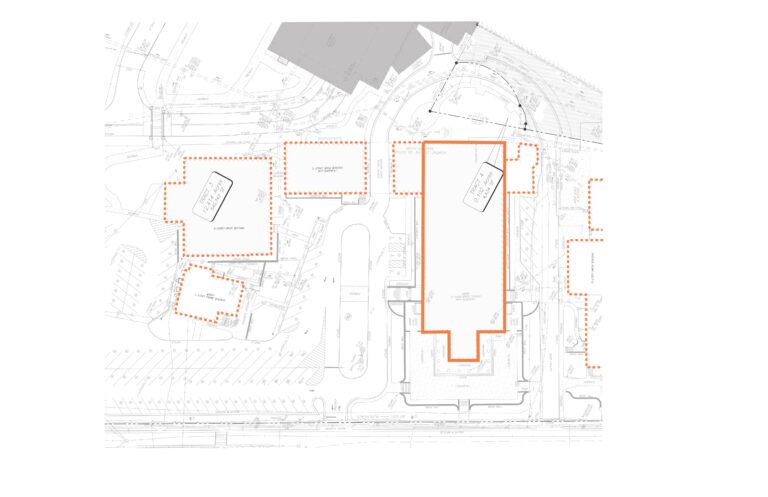
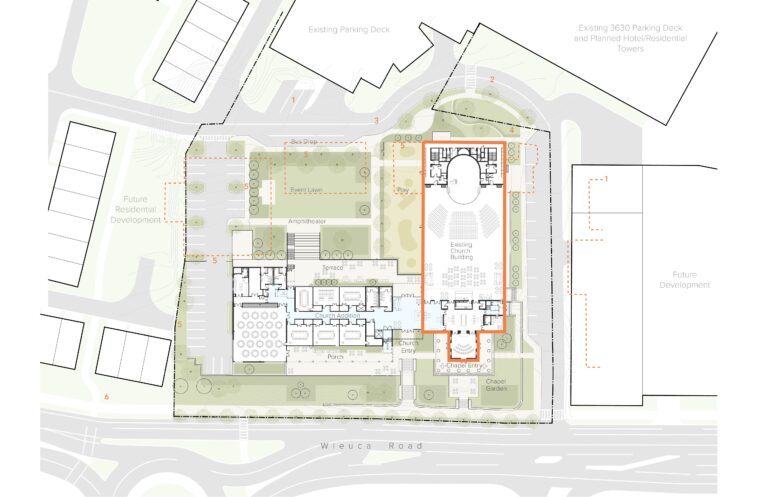
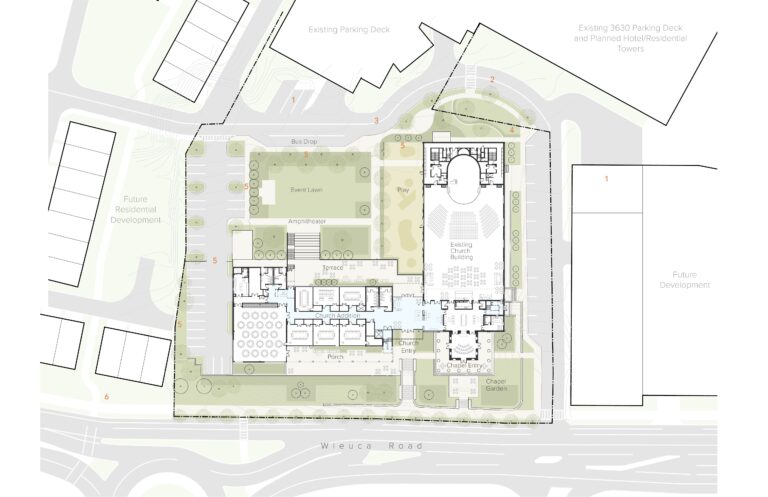
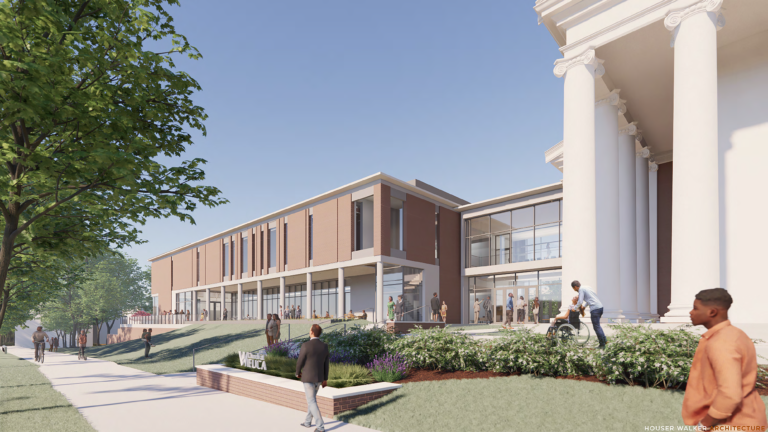
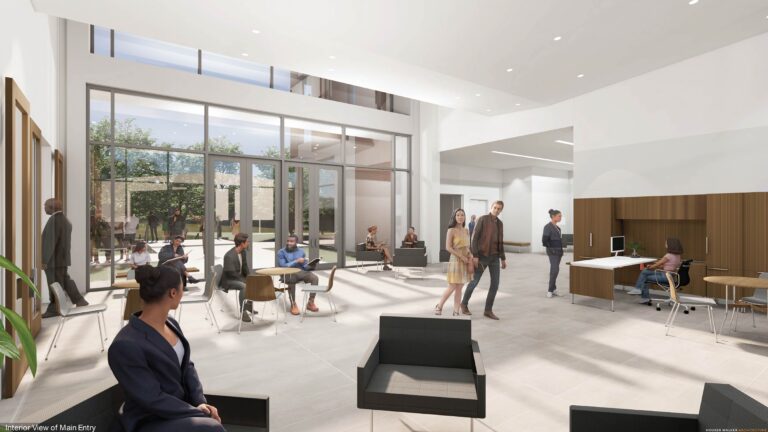
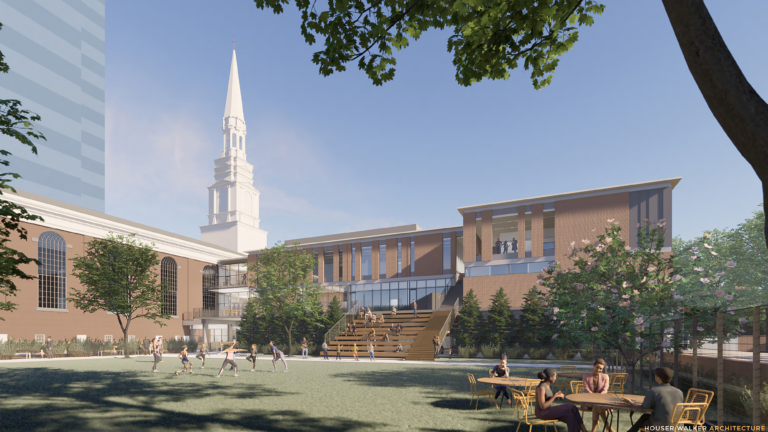
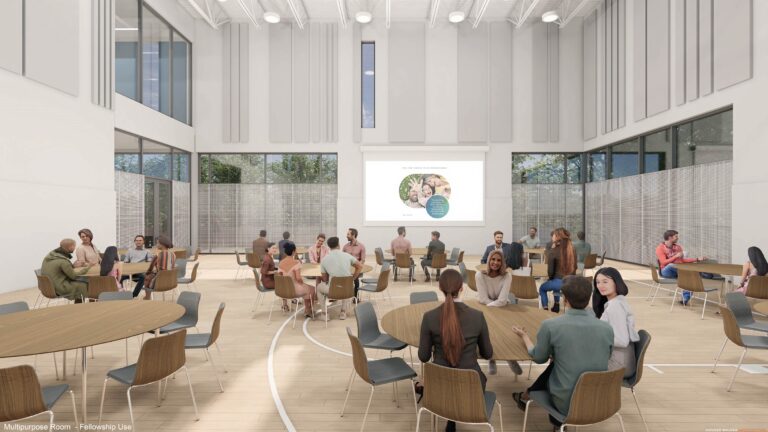
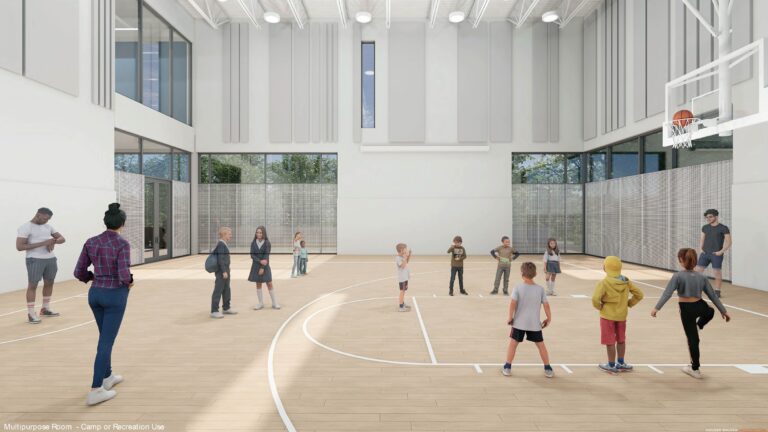
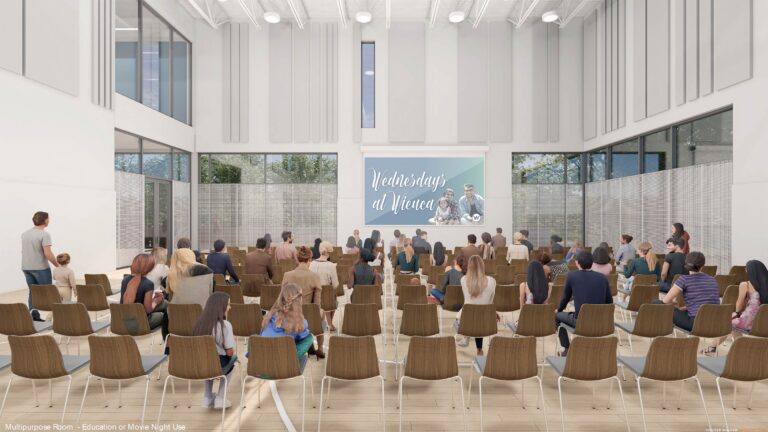
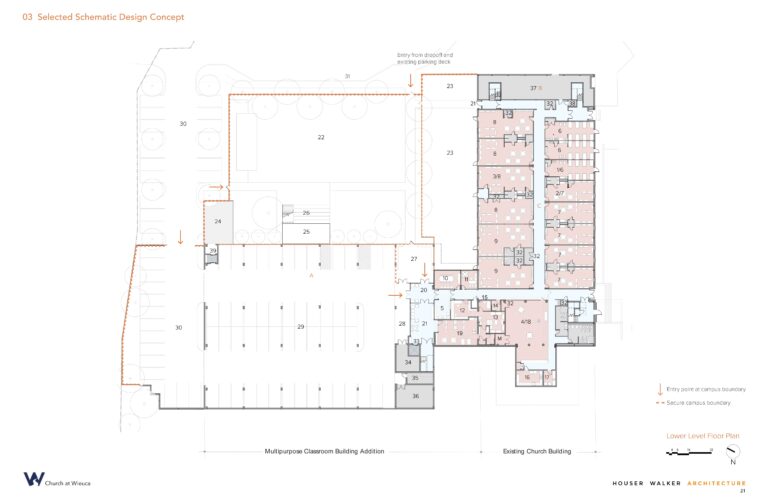
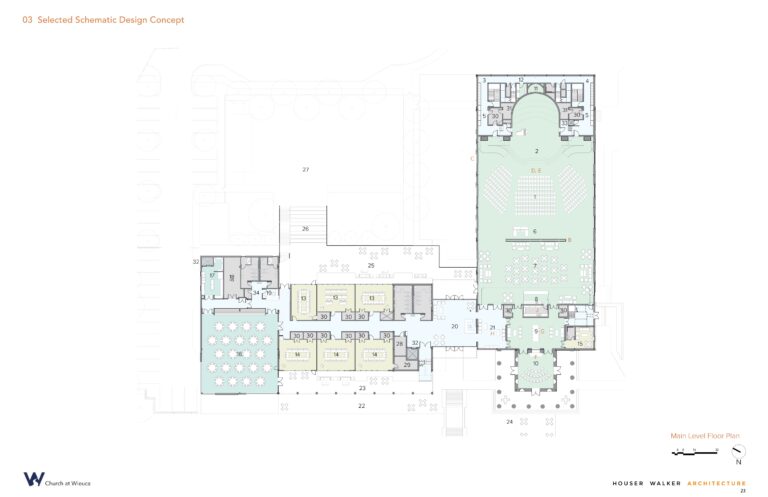
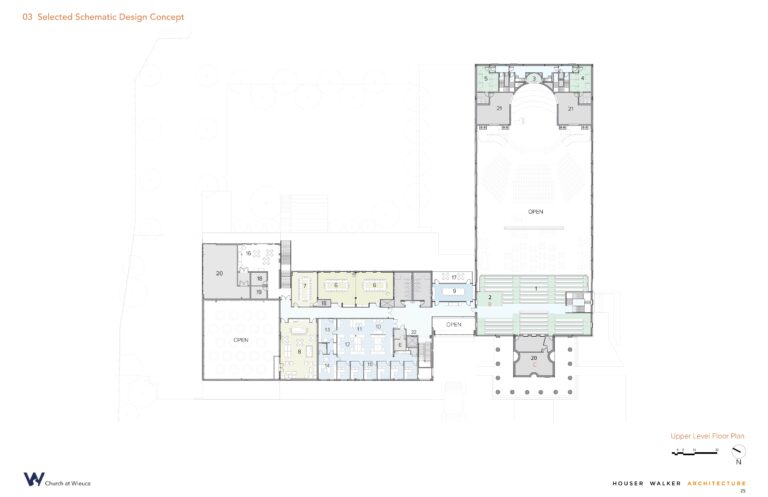
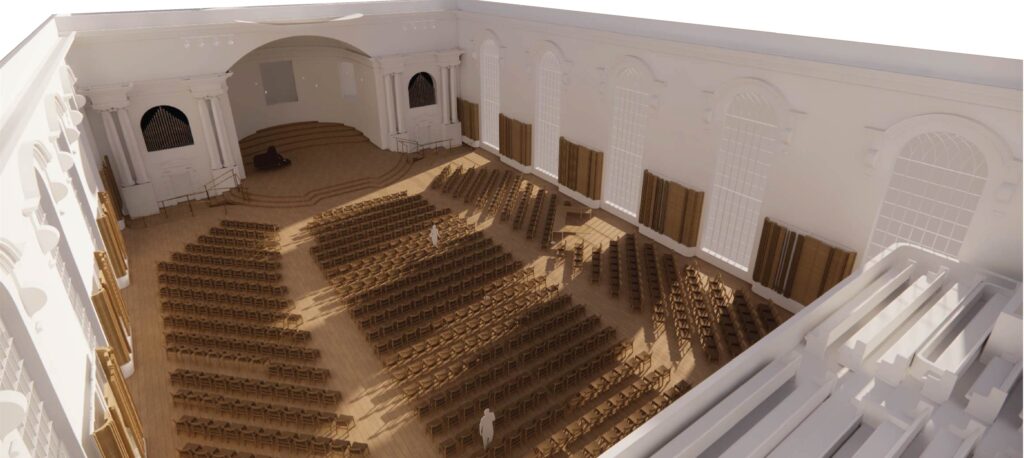
Architect rendering of the renovated multi-use sanctuary. Layout shows seating for 800 for worship and community events.
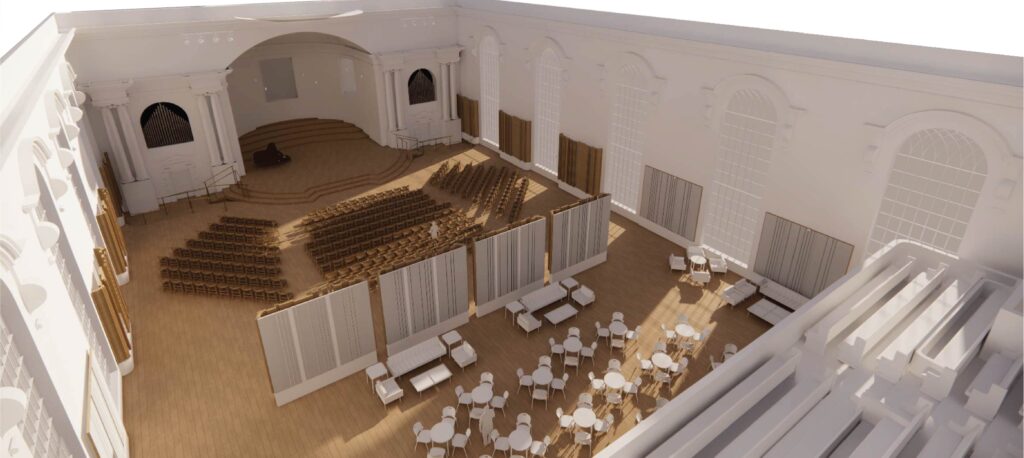
Architect rendering of the renovated sanctuary. Layout shows seating for 300 in the worship area that is divided by acoustic reflecting/absorbing panels allowing for a gathering space for fellowship.
Questions?
If you have a question that has not been addressed on this webpage, please send an email to reimagine@wieuca.org.
